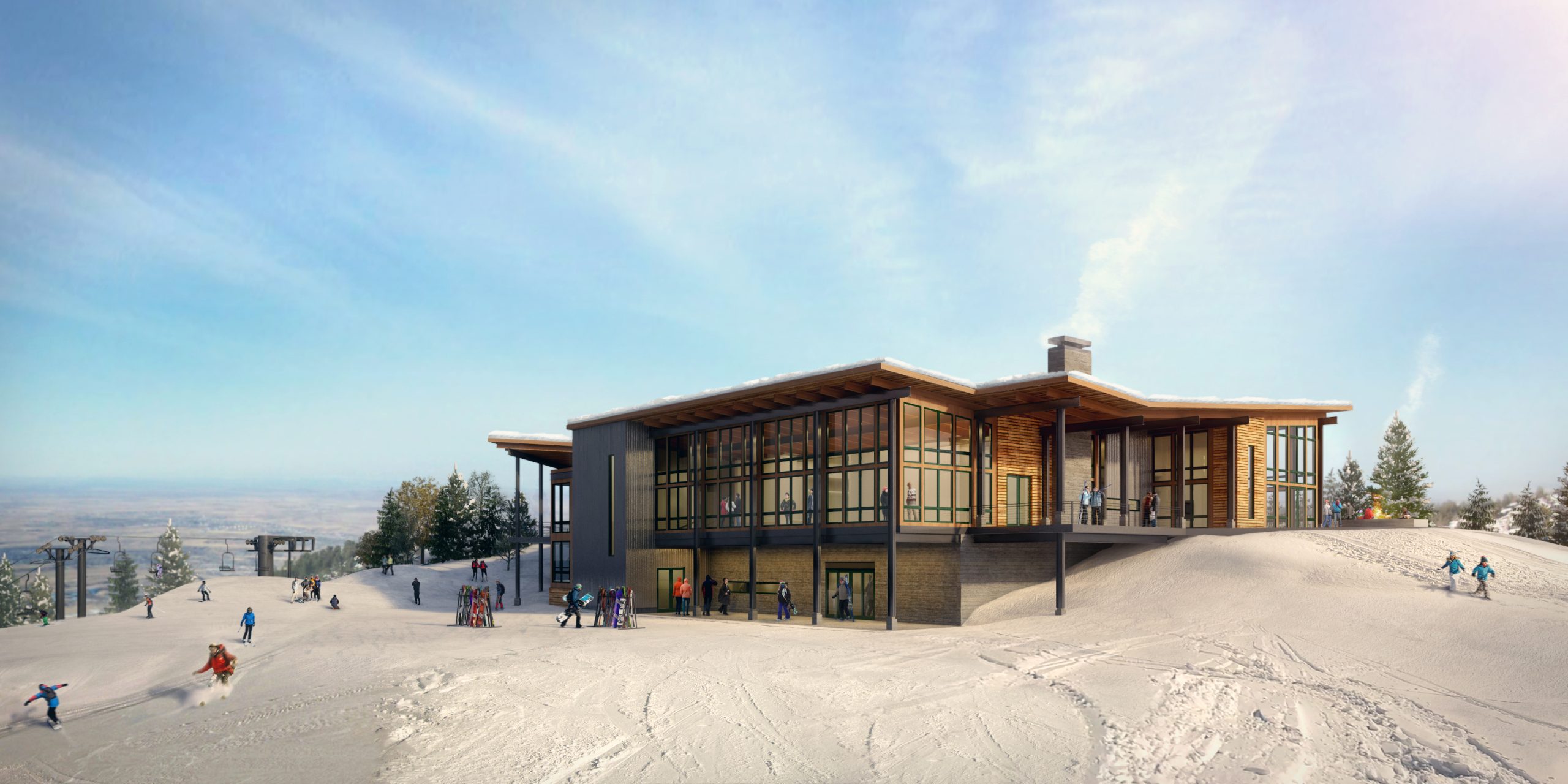
Hogadon Basin Lodge
CASPER, WYOMING
Client
Hogadon Ski Area, City of Casper
Services
Architecture
Project Type
Hospitality, Recreation
Hogadon’s new Lodge will serve as the base for four-season recreation activities that can be rented out for weddings and private events. The lodge’s design is both warm and modern, featuring board-form concrete, wood and glass. Large expanses of glazing will allow visitors to take in both the rugged mountain and city lights views. The program includes skier services, a conference room for 24, a servery, grab-n-go, dining and bar with seating for up to 232 and outdoor seating for 150. Bull Stockwell Allen Design Architect in association with GPC Architects


