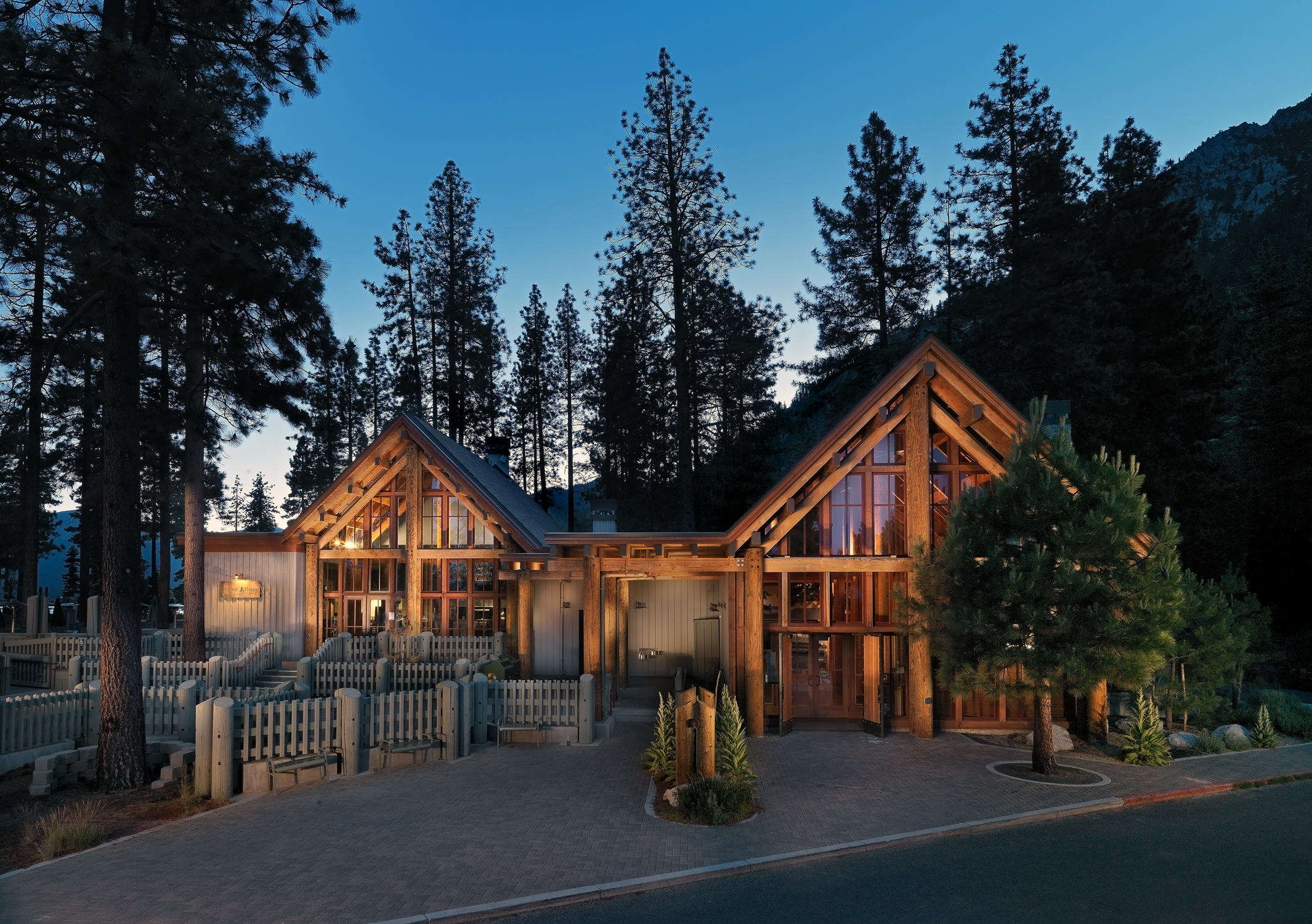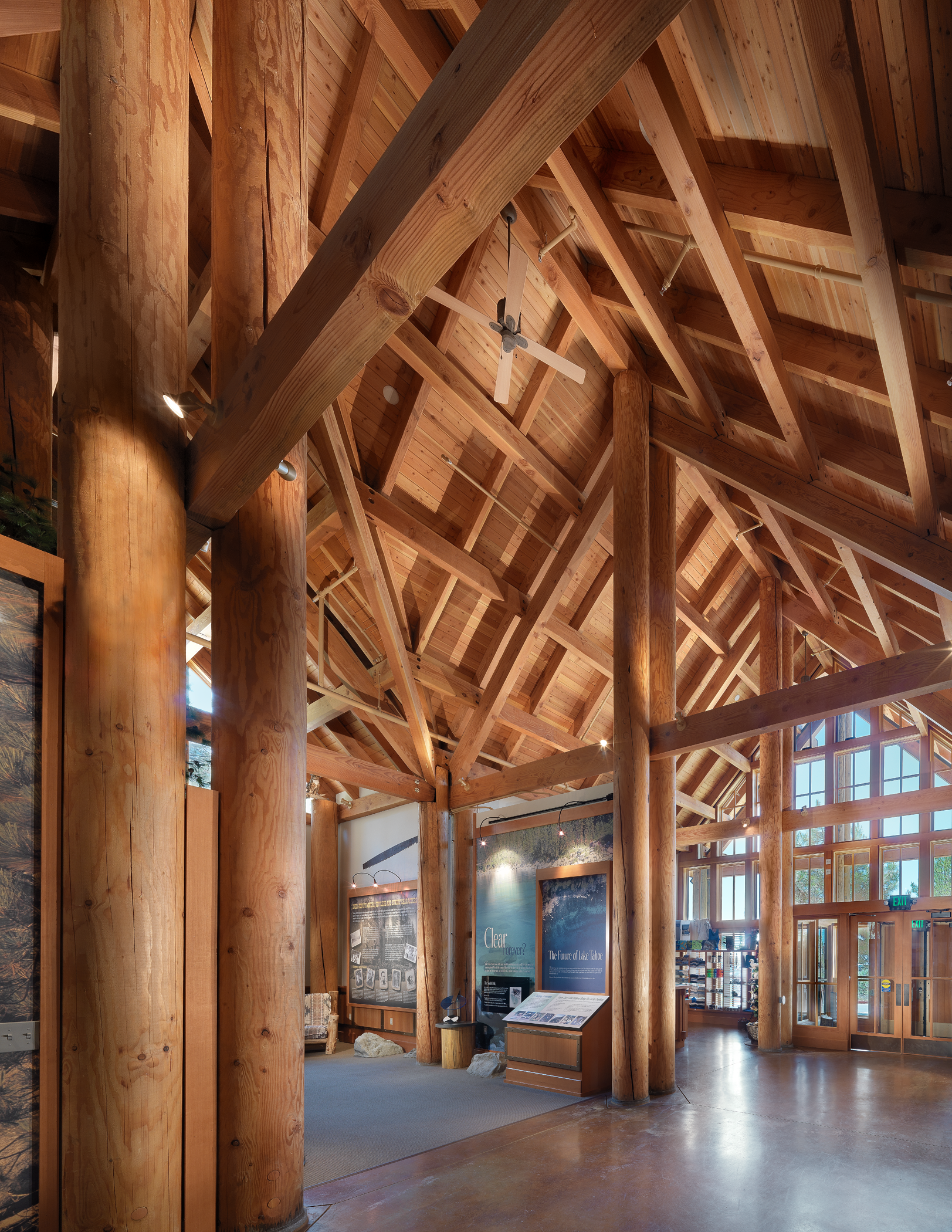
Sand Harbor Visitor Center
SAND HARBOR NEVADA STATE PARK, NEVADA
Client
Nevada State Park
Services
Architecture, Planning, Interiors
Project Type
Vistor Center
Literally designed around the site’s many ponderosa pines, Sand Harbor’s 6,000 square foot interpretive and concession facility draws on the site’s native trees for its structural inspiration. The facility is constructed of a double column, pole framed structure that underscores the trees’ monumental verticality. The facilities serve a large tourist and local population in the spring and summer months, offering indoor and outdoor deck dining, equipment rental and restrooms. The project also demonstrates the firm’s environmentally sensitive approach to architecture and over 40 years of Tahoe Basin experience.


